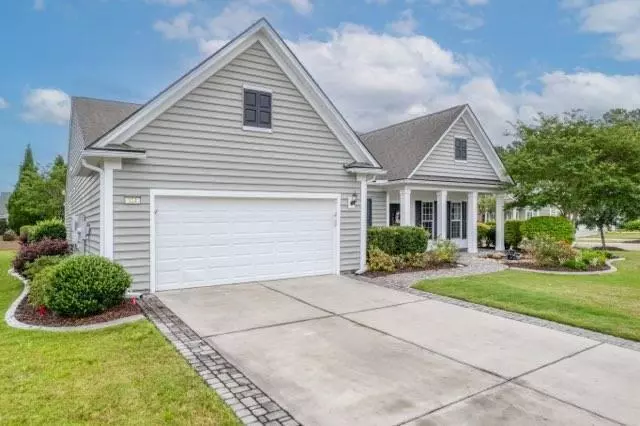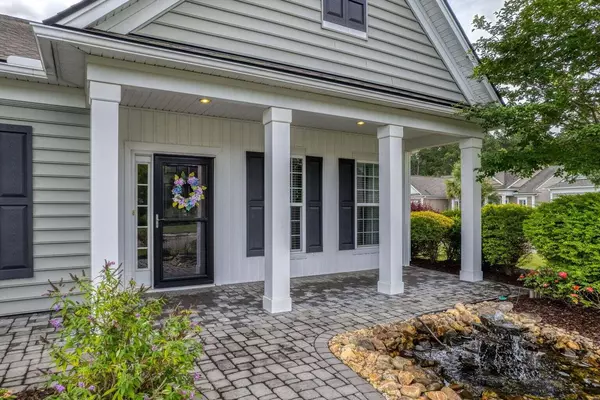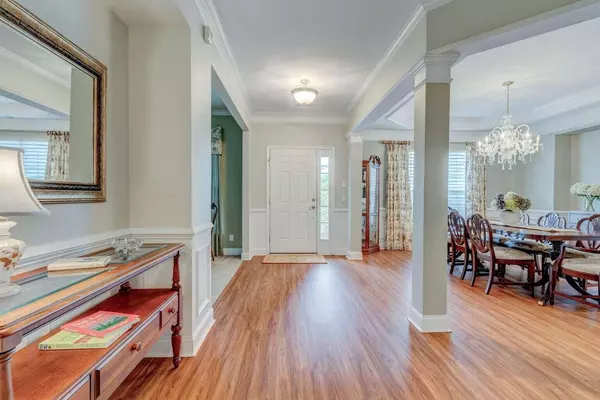Bought with Keller Williams Realty Charleston
$530,000
$540,000
1.9%For more information regarding the value of a property, please contact us for a free consultation.
124 Tugboat Ln Summerville, SC 29486
3 Beds
2.5 Baths
2,868 SqFt
Key Details
Sold Price $530,000
Property Type Single Family Home
Listing Status Sold
Purchase Type For Sale
Square Footage 2,868 sqft
Price per Sqft $184
Subdivision Cane Bay Plantation
MLS Listing ID 23016827
Sold Date 12/28/23
Bedrooms 3
Full Baths 2
Half Baths 1
Year Built 2014
Lot Size 10,890 Sqft
Acres 0.25
Property Description
Seller offering up to $5000.00 towards buyer's closing cost. Welcome to one of the LowCountry's premier 55 + communities of Del Webb in Cane Bay Plantation. In this active adult community, lifestyle takes center stage. Whether homeowners are interested in taking up an old hobby or starting a new one, there are endless opportunities. A community activities director is continually providing residents with new and exciting social activities, community events, and fitness classes. There are several dozen clubs and interest groups that meet on a regular basis that include groups such as card clubs, scrapbooking, golf, line dancing, photography, wine tasting, and much more. The enormous owner's suite provides you plenty of privacy away from the two additional guest rooms.The enormous owner's suite provides you plenty of privacy away from the two additional guest rooms. Additional upgrades throughout the home include a large laundry room with plenty of storage, a full size pantry off the kitchen and a conveniently located drop zone just off the 2 car garage. If you are looking for a home with plenty of storage with ease of access you will love the custom staircase leading up to additional attic storage, no need to fight with a pull down ladder. This property boasts an emergency generator that will convey with the property.
Location
State SC
County Berkeley
Area 74 - Summerville, Ladson, Berkeley Cty
Rooms
Primary Bedroom Level Lower
Master Bedroom Lower Ceiling Fan(s), Walk-In Closet(s)
Interior
Interior Features Ceiling - Smooth, Tray Ceiling(s), Kitchen Island, Walk-In Closet(s), Ceiling Fan(s), Family, Formal Living, Entrance Foyer, Pantry, Separate Dining, Sun
Heating Electric, Heat Pump
Cooling Central Air
Flooring Ceramic Tile, Wood
Fireplaces Number 1
Fireplaces Type Family Room, One
Laundry Laundry Room
Exterior
Garage Spaces 2.0
Community Features Clubhouse, Dog Park, Fitness Center, Gated, Lawn Maint Incl, Other, Pool, Tennis Court(s), Trash, Walk/Jog Trails
Utilities Available BCW & SA, Berkeley Elect Co-Op
Roof Type Architectural
Porch Patio, Front Porch, Screened
Total Parking Spaces 2
Building
Lot Description 0 - .5 Acre
Story 1
Foundation Slab
Sewer Public Sewer
Water Public
Architectural Style Ranch
Level or Stories One
New Construction No
Schools
Elementary Schools Cane Bay
Middle Schools Cane Bay
High Schools Cane Bay High School
Others
Financing Any,Cash,Conventional,FHA,VA Loan
Special Listing Condition 55+ Community
Read Less
Want to know what your home might be worth? Contact us for a FREE valuation!

Our team is ready to help you sell your home for the highest possible price ASAP






